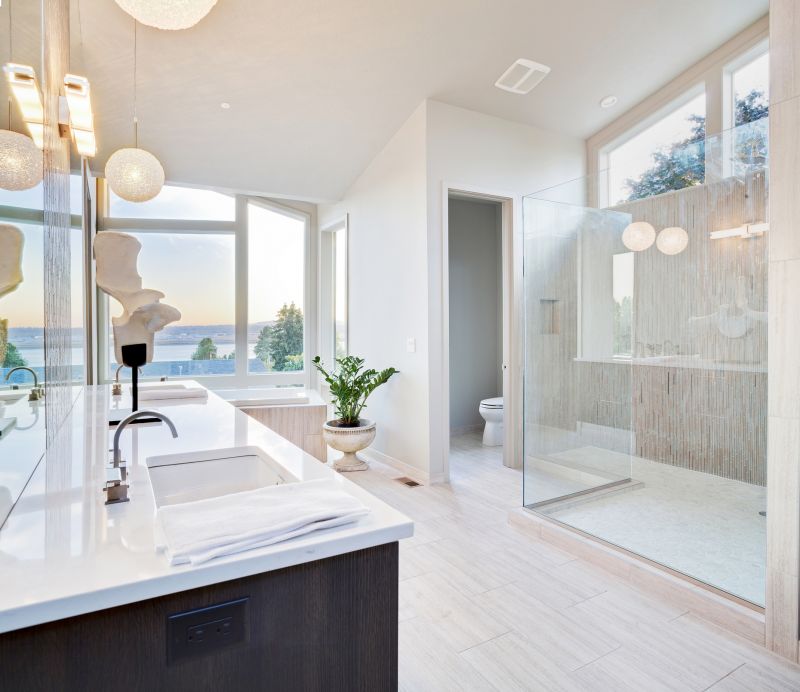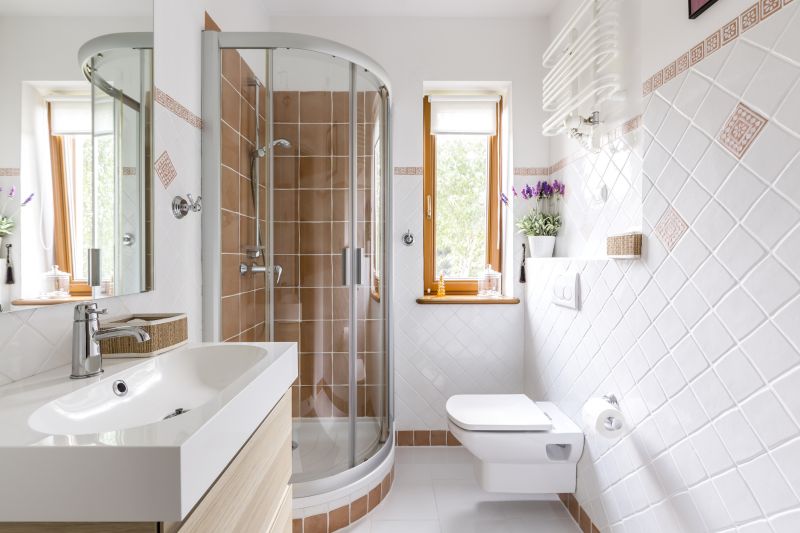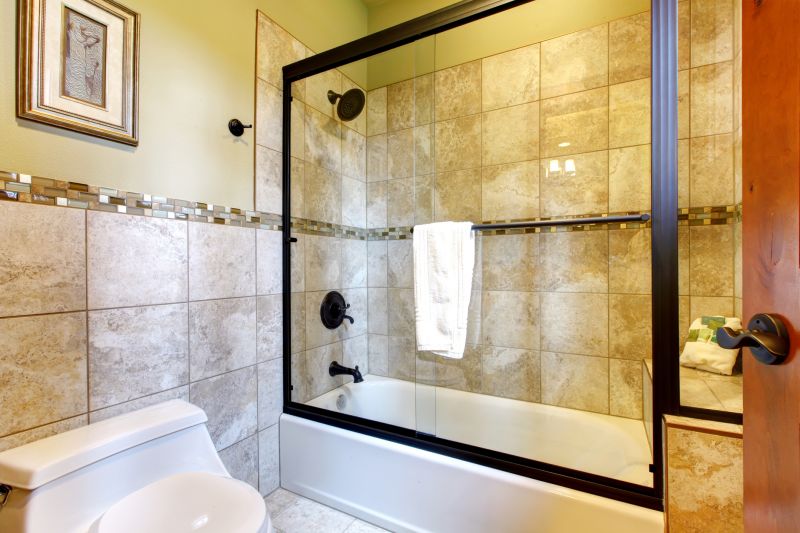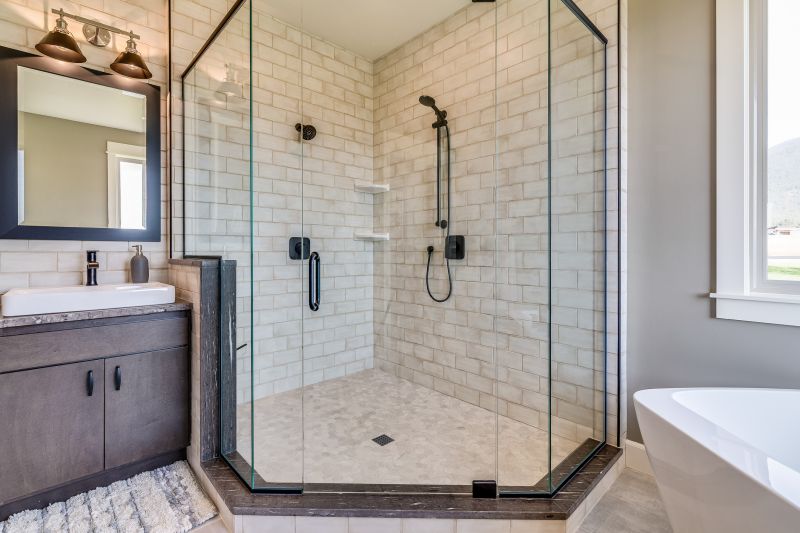Maximize Small Bathroom Space with Smart Shower Layouts
Designing a small bathroom with an efficient shower layout requires careful consideration of space utilization and aesthetic appeal. Optimal layouts can maximize functionality while maintaining a clean, open appearance. Various configurations, such as corner showers, walk-in designs, and sliding door setups, are popular choices to make the most of limited space. Incorporating smart storage solutions and selecting appropriate fixtures can further enhance usability without cluttering the area.
Corner showers utilize space efficiently by fitting into the corner of a bathroom. They often feature sliding or hinged doors, making them ideal for small footprints. These layouts free up more room for other fixtures and accessories.
Walk-in showers create an open and accessible feel, eliminating the need for doors or curtains. They can be designed with glass panels to keep the space visually open and light, making small bathrooms appear larger.

Compact shower layouts often feature a glass enclosure with minimal framing to maximize light and space. These designs balance functionality with style, offering a sleek look suitable for limited areas.

Using corner shelving and built-in niches helps keep essentials organized without taking up extra space. These features are common in small bathroom shower designs to improve storage efficiency.

Sliding glass doors are a popular choice in small bathrooms, as they do not require extra clearance to open, unlike swinging doors. This helps in optimizing the available space.

A shower with a frameless glass enclosure provides a seamless look, making the bathroom appear larger and more open. These layouts are favored for their modern aesthetic and ease of cleaning.
| Layout Type | Advantages |
|---|---|
| Corner Shower | Maximizes corner space, ideal for small bathrooms |
| Walk-In Shower | Creates an open feel, easy to access |
| Sliding Door Shower | Saves space by eliminating door swing |
| Recessed Shower | Built into the wall for a streamlined look |
| Neo-Angle Shower | Fits into awkward corners efficiently |
| Glass Enclosure | Enhances light flow and visual space |
| Shower with Built-in Niche | Provides storage without clutter |
| Compact Shower Stall | Designed specifically for small footprints |
Efficient small bathroom shower layouts often incorporate innovative solutions to make limited space feel larger. Utilizing transparent materials, such as glass, helps maintain an open appearance. Strategic placement of fixtures, combined with thoughtful storage options, can significantly improve functionality. While space constraints pose challenges, creative design choices can result in a shower area that is both practical and visually appealing, ensuring the bathroom remains comfortable and stylish.


